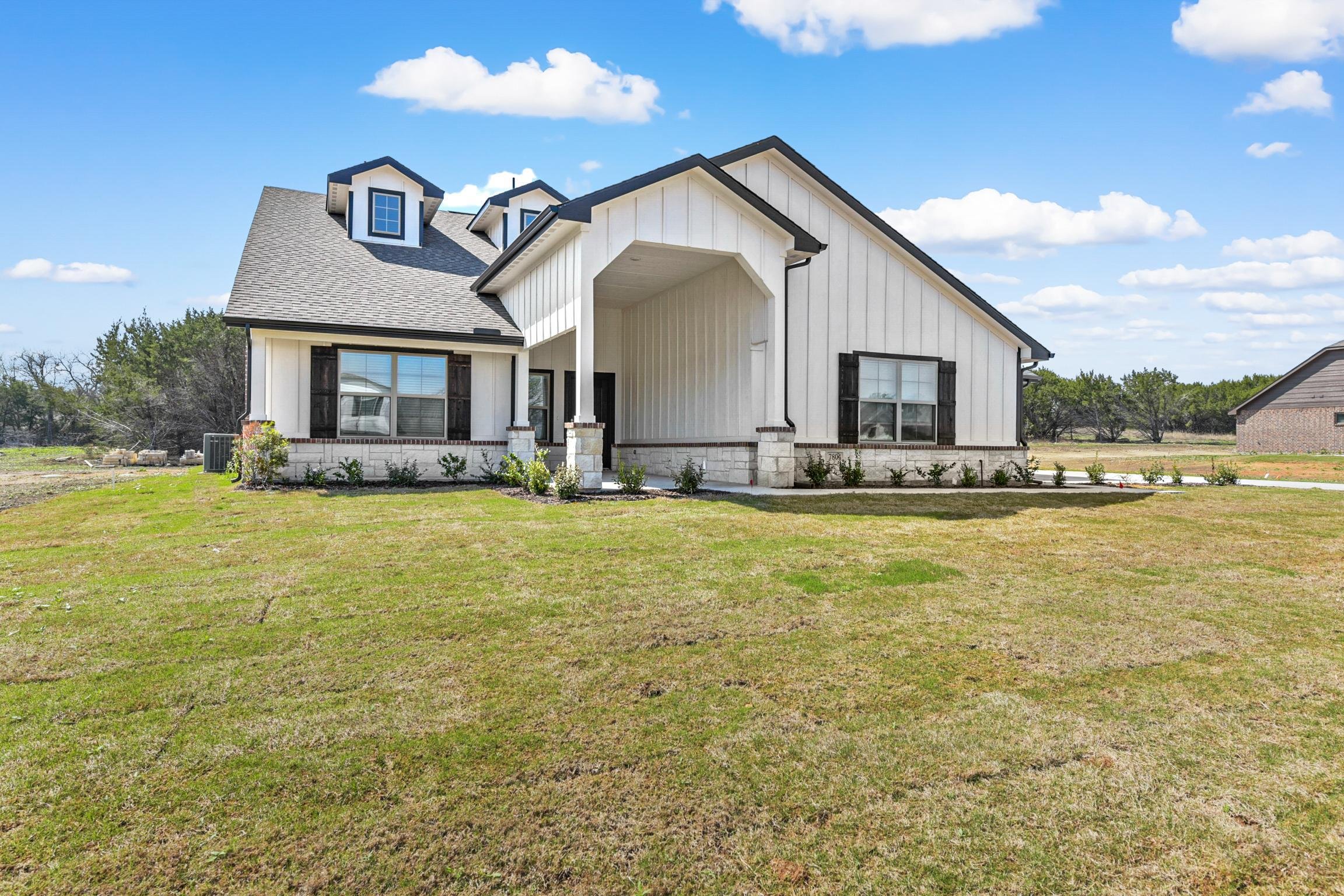
Gold Series
Example floor plan of Gold Series 1508
Gold Series Homes
Starting at . . .
1508 Square Feet
3 beds
2 baths
A Gold Series Home gives space to life’s changing needs. A home built for those looking for more room, find comfort and capacity in a home that grows with you.
Examples of Gold Series Homes
Gold 1780 TX
Gold 1780 TX
Description
A Gold Series Home is a house that grows with you and your evolving needs. Each blueprint is carefully designed with space in mind, providing ample room to realize your every imagination. Movie cinema? There’s a room for that. Another loved one on the way? We got that covered too. As always, A John Hunter Home exemplifies quality, value, and the balance between price and features to provide a reliable abode without the expensive price tag. Trust a Gold Series home to give capacity to the things and people you love, all while keeping your budget in mind.
Starting at
$299,000
Popular Upgrades Available
Traditional Elevation - Standard
8/12 Roof Pitch
2 Car, front load garage
Hand-stained Cedar Shutters
Texas Elevation -
$8,000
8/12 Roof Pitch
2 Car, front load garage
Hand-stained Cedar Shutters
Farmhouse Elevation - $12,000
8/12 Roof Pitch
2 Car, front load garage
Hand-stained Cedar Shutters
Hand-laid full stone, floor-to-ceiling stone fireplace with stone hearth - $5,000
Landscape, sod, and irrigation package - $9,500
Upgrade Appliance Package w/ Pot Filter - Slate
Ceiling fan with separate switch and light kit - $400
Interior modern farmhouse package
Farmhouse sink
Black pot filler
Black stainless steel appliances
Black Moen Faucets and Fixtures Throughout
Black Spring Kitchen Faucet
Black Door Hardware and Lighting
Black Modern Ceiling Fans
Let’s get to the details
-
Clay fired brick w/ stone features – model specific
Custom Site framed structure
Post tension 3rd party engineered foundation on grade
Concrete driveway with culvert – site specific
30 year Tamco shingles
Continuous LP Smart soffit vents w/ Roof ridge vents
LP Smart Siding with 50 year warranty
Boise Cascade, Insulated, Shaker, 2 Panel, Square Top front door
Insulate fiberglass ½ light rear door w/ built-in interior blind
Gutters front of home
Raised panel metal garage door with 10 year warranty
Aerobic septic system w/ 2 yr service contract
Oversized front porches – model specific
-
Designer Series Cabinets
Granite vanities w/ undermount sinks
4” Granite back splash
Mirrors above all vanities
Moen Oil-Rubbed Bronze plumbing fixtures
Recess pan, tile shower – Master bath
Steel tub w/ tile surround – Kids / Guest bath(s)
-
10 year structural warranty
8’ plate line
9’ ceilings – LR, Kit, DR and Master Bdrm
Thermal Ply Structural Sheathing
-
R-38 Attic insulation; R-13 Fiberglass Batt wall insulation
Double glazed, vinyl windows with Argon filled Low E glass – tilt sash
Radiant barrier roof decking
Trane – 16 SEER heat pumps
Programmable thermostats
R-8 Insulated duct system
-
Mohawk stain release carpet – Bedrooms
Luxury Vinyl Plank flooring – LR, Kit, Entry, Study, DR, Nook, Hall
12” x 24” Designer tile – Baths
12” x 12” Patterned Designer tile - Utility
-
Designer Series Cabinets
Spacious Islands – model specific
Granite countertops w/ stainless steel kitchen sink
Moen single lever, stainless steel kitchen faucet
GE stainless steel smooth top range & dishwasher
GE stainless steel microwave / vent combo – exterior vented
Disposal
Ice maker water lines
4” x 12” Subway Tile backsplash
-
Window blinds T/O
Oiled Rubbed Bronze 3 speed ceiling fans in living room and Master Bdrm
Oiled Rubbed Bronze door hardware and deadbolts
Oiled Rubbed Bronze light fixtures
LED Lighting
200 Amp electrical service with surge protection and copper wiring
50 Gallon Water Heater (2 W/H’s if 3 bath home)
Built in pantry (most models)
Linen Storage – model specific
Full round closet rods & shelving
Washer / Dryer hook up with shelf and rod
PPG paints / stains
Designer interior doors
Wood interior door jambs versus MDF material
Textured walls
Rounded corners in LR
Attic access ladder
HVAC Air Handlers units in attic for quiet operation





