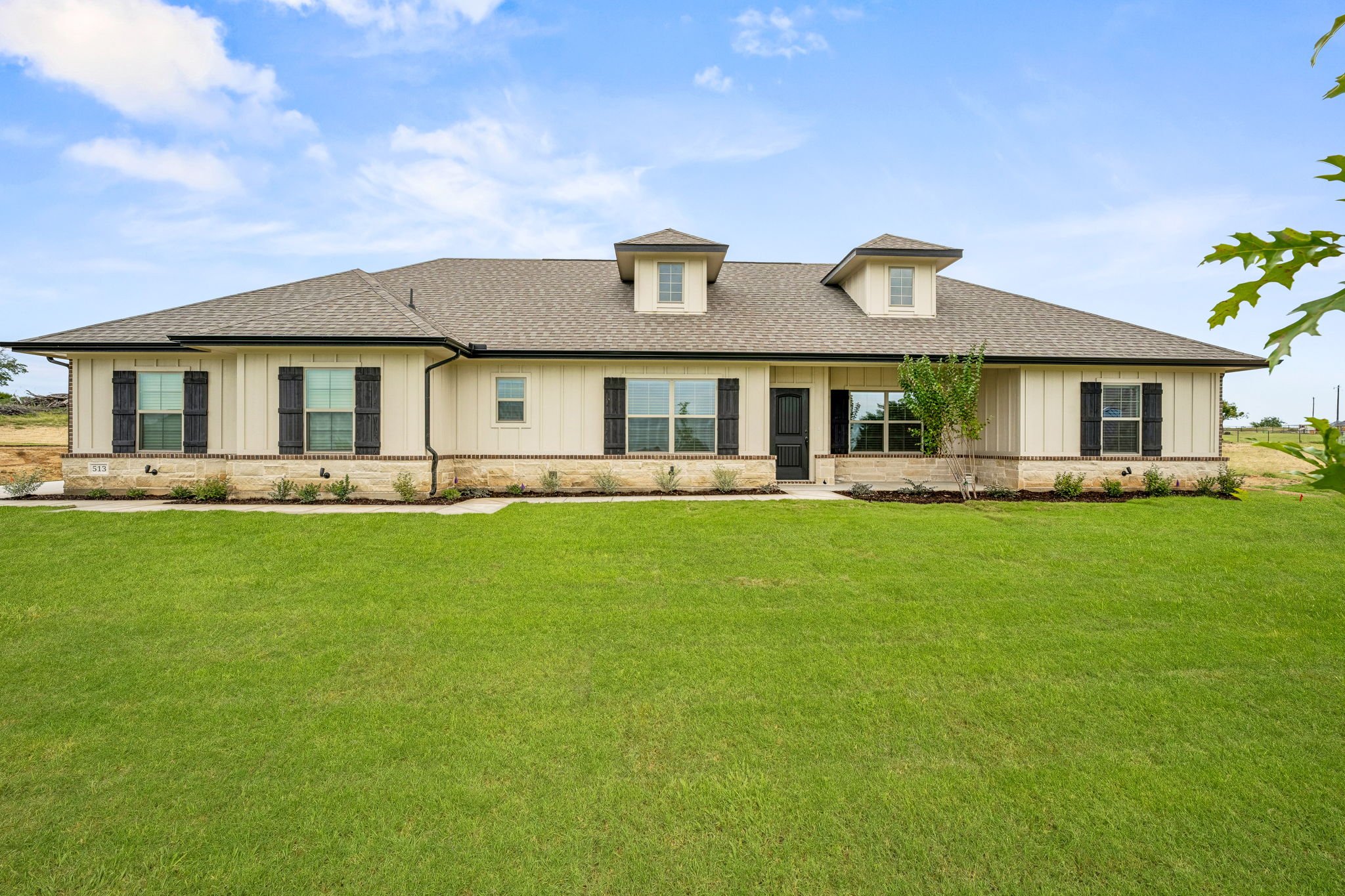
Platinum Series
Example of Platinum Series 1655
Platinum Series Homes
Starting at . . .
1655 Square Feet
3 beds
2 baths
Platinum Series Homes bridge elegance and value into a cozy home. Planned for and built with the finest amenities, a Platinum Series Home is a testament to luxury and thoughtful design.
Examples of Platinum Series Homes
Platinum 2000 FH
Platinum 2001 TX
Platinum 2001 FH
Platinum 2300 TX
Description
Sometimes less is more. And when you purchase a Platinum Series Home, trust that we emphasize quality and luxury amenities over square footage. Where capacity is spared in the design process, amenities are elevated to make for a home that’s hard to leave. Experience sanctuary in a place suitable for your every need, where comfort meets elegance, and where each detail is meticulously crafted to offer a living experience like no other. Indulge in a lifestyle that celebrates the finer things.
Starting Price
$359,000
Popular Upgrades Available
Traditional Elevation - Standard
8/12 Roof Pitch
2 car, side entry garage
Hand-stained Cedar Shutters
Texas Elevation -
$8,000
8/12 Roof Pitch
2 car, side entry garage
Hand-stained Cedar Shutters
Farmhouse Elevation - $12,000
8/12 Roof Pitch
2 car, side entry garage
Hand-stained Cedar Shutters
3 car garage - $12,000
Ceiling fan w/ separate switch and light kit - $400
Let’s get to the details
-
Custom Site framed structure
Post Tension Engineered foundation
Gravel or concrete driveway with culvert (site specific)
30 year shingles
Continuous soffit vents w/ Roof ridge vents
LP Smart Siding with 50 year warranty
Insulated fiberglass exterior doors
Rear door – ½ light w/ built-in interior blind
Gutters – front of home
Raised panel metal garage door with 10 year warranty w/ optional garage (if applicable)
Septic system w/ 2 yr service contract
-
Designer Series Cabinets
Granite vanities with undermount sinks
4” Granite back splash
Mirrors above all vanities
Brushed Nickel plumbing fixtures
Recessed Pan, Tile shower – Master
Steel tubs w/ tile surround – Kids / Guest
-
10 year structural warranty
8’ plate line Detail
9’ ceilings – LR, Kit, DR and Master Bdrm
Thermal Ply Structural Sheathing
-
R-38 Attic insulation; R-13 Fiberglass Batt wall insulation
Double glazed, vinyl windows with Argon filled Low E glass – tilt sash
Radiant barrier roof decking
Trane – 16 SEER heat pumps
Programmable thermostats
R-8 Insulated duct system
-
Stain resistance carpet – Bedrooms
Stained Concrete (Kitchen, Utility, Nook, Baths, Entry, Living room and Hall)
-
Designer Series Cabinets
Granite counter tops with stainless steel kitchen sink
Moen – Single lever Brushed Nickel faucet
GE – Stainless Steel smooth top range & dishwasher
GE – Stainless Steel microwave / vent combo – exterior vented
Disposal
Ice maker water lines
4” x 10” Subway Tile backsplash
-
Brushed Nickel 3 speed ceiling fans in living room and Master Bdrm
Brushed Nickel door hardware and deadbolts
Brushed Nickel light fixtures
LED Lighting
200 Amp electrical service with copper wiring
50 Gallon Water Heater (2 W/H’s if 3 bath home)
Built in pantry (most models)
Linen Storage (if applicable)
Full round, wood closet rods & shelving
Washer / Dryer hook up with shelf and rod
PP&G paints / stains
Designer interior doors
Wood interior door jambs versus MDF material
Textured walls
Rounded corners in LR
Attic access







